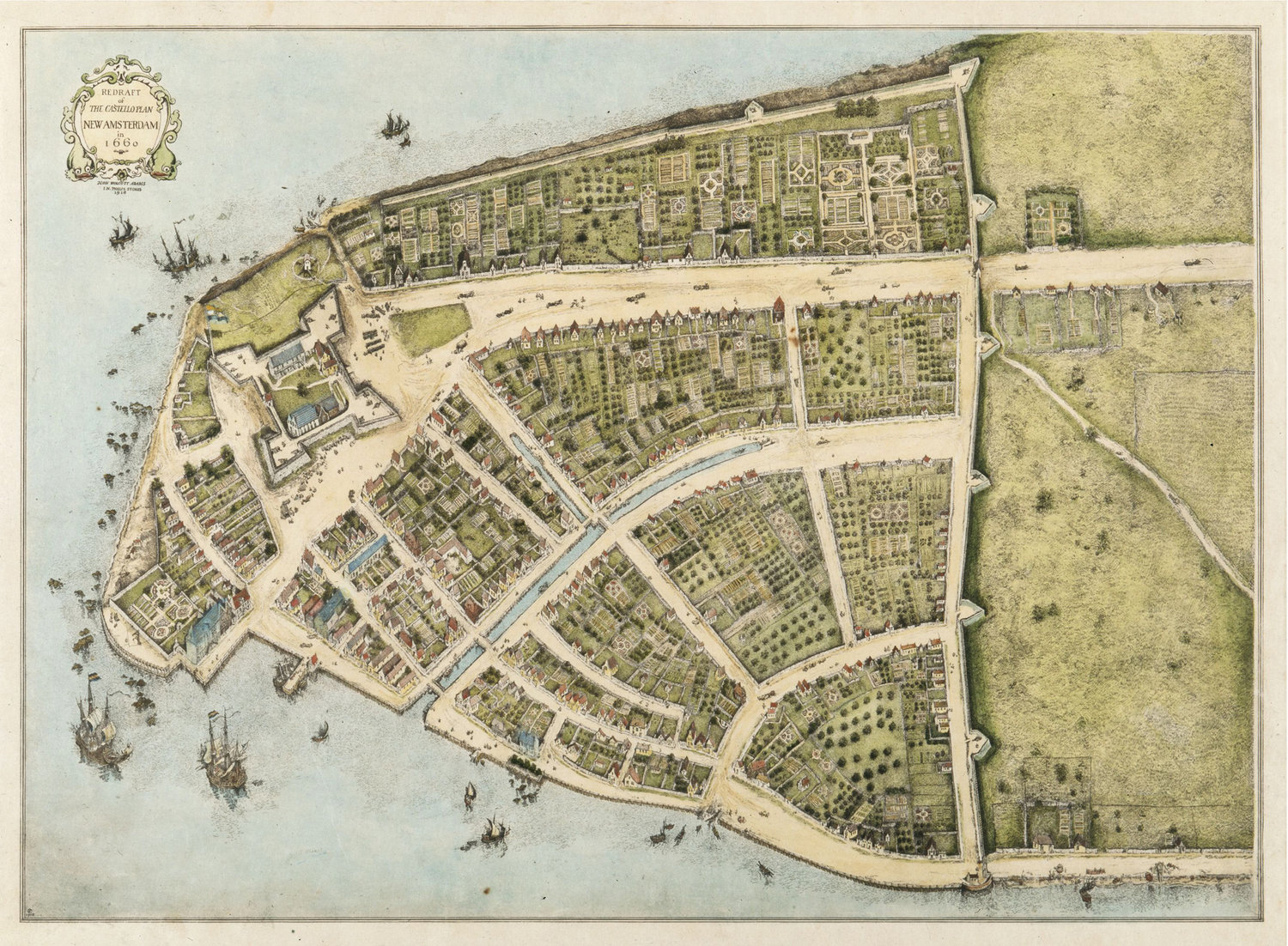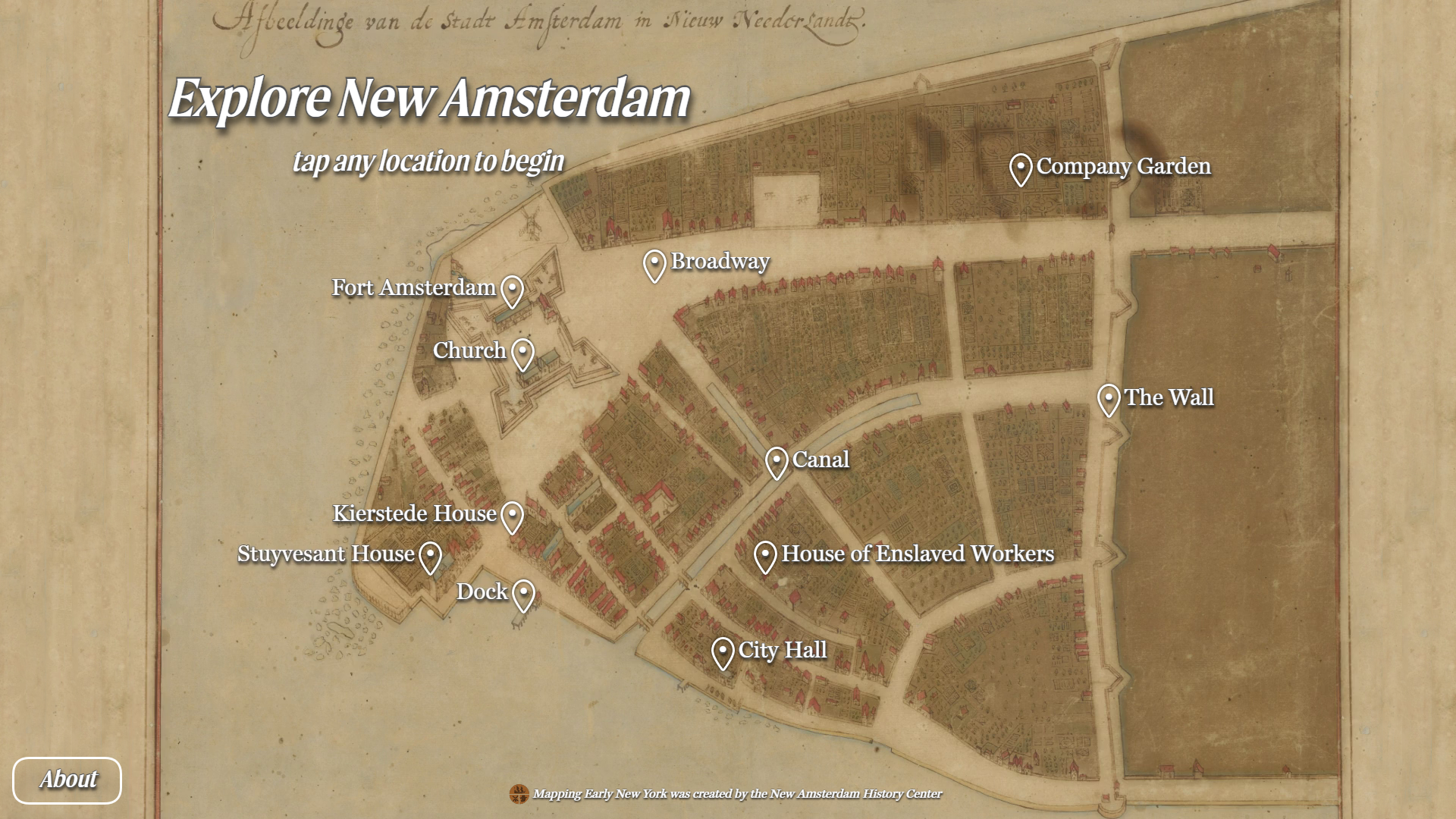
MAPPING EARLY NEW YORK is made possible by grants from:
The Mapping Early New York Project overlays the Castello plan with maps of New York today, and an Encyclopedia, along with 3D models.
Through December of 2025, you can visit New Visions of Old New York, our collaborative exhibit with the New York City Municipal Archives at 31 Chambers St. where the 3D Castello Plan is displayed on a large touchscreen. In 2024 our 3D Castello Plan was featured in New York Before New York: The Castello Plan of New Amsterdam at the New York Historical Society. Updates and additional views of the 3D Castello plan are added regularly, so visit often!
The Plan is a surveyor’s depiction of what old New Amsterdam was like. You can see the settlement with its houses, farms, taverns, and workshops surrounded by walls. Over the centuries that followed, this area became the Financial District. The east wall was torn down and named Wall (Waal) Street. The canals were paved over, and became streets. Skyscrapers were built while the island was expanded with infill. Above ground, almost nothing remains of New Amsterdam except for the original street pattern. Underground, archeologists have found evidence of the plots of houses and gardens, yellow brick from Amsterdam, and pollen samples of plans.
History
The Castello Plan is the earliest known “map” of New York City. The perspective bird’s-eye view was a radically novel idea in both city planning and cartography at the time. The original Plan was created in 1660 by Jacques Cortelyou (c. 1625–1693), surveyor general of New Netherland, in employ of the WIC (Dutch West India Company).
The Plan, oriented with NW at the top, contains a great deal of visual information about the walled city (today Lower Manhattan), with detailed depiction of individual buildings, streets, squares, canals, gardens, docks, Peter Stuyvesant’s house, the Wall Street wall, and Fort Amsterdam flying the DWIC flag. Ships and boats are visible in the waters surrounding Manhattan, along with several beached vessels.
Around 1667, cartographer Joan Blaeu (1596–1673) bound the existing plan to an atlas, together with other hand-crafted New Amsterdam depictions. He sold the atlas to Cosimo III de’ Medici, Grand Duke of Tuscany. This transaction most likely happened in Amsterdam, the Netherlands, as it has yet to be proven that Blaeu ever set foot in New Netherland.
It resurfaced 233 years later, in 1900, at Villa di Castello — a Medici family estate near Florence, Tuscany. So, Cortelyou’s historic map was nicknamed the “Castello Plan.” The original Plan’s title reads: “Afbeeldinge van de Stadt Amsterdam in Nieuw Neederlandt”.
Re-drafting of the Castello Plan, 1913 by John Wolcott Adams (1874–1925) and I.N. Phelps Stokes (1867–1944)
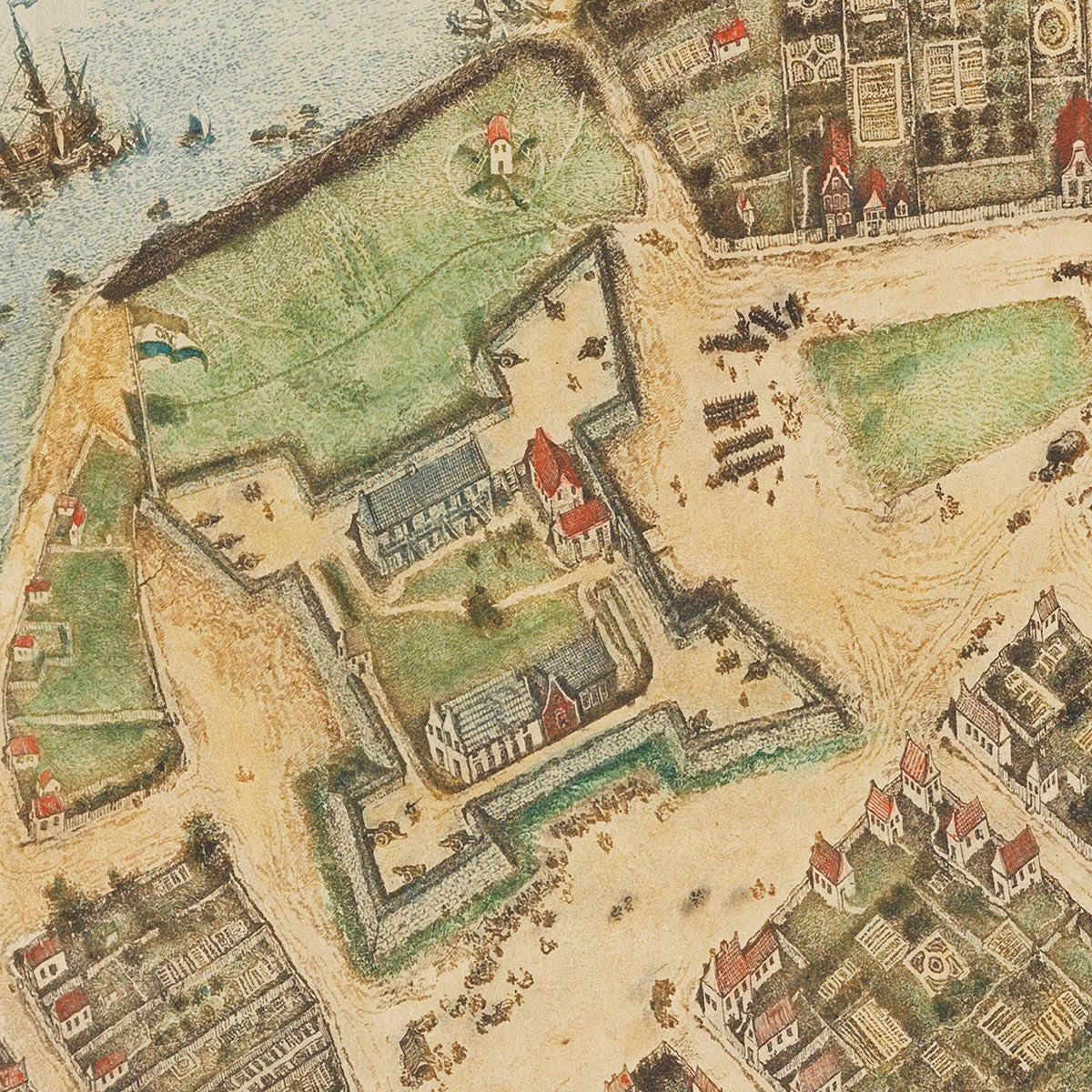
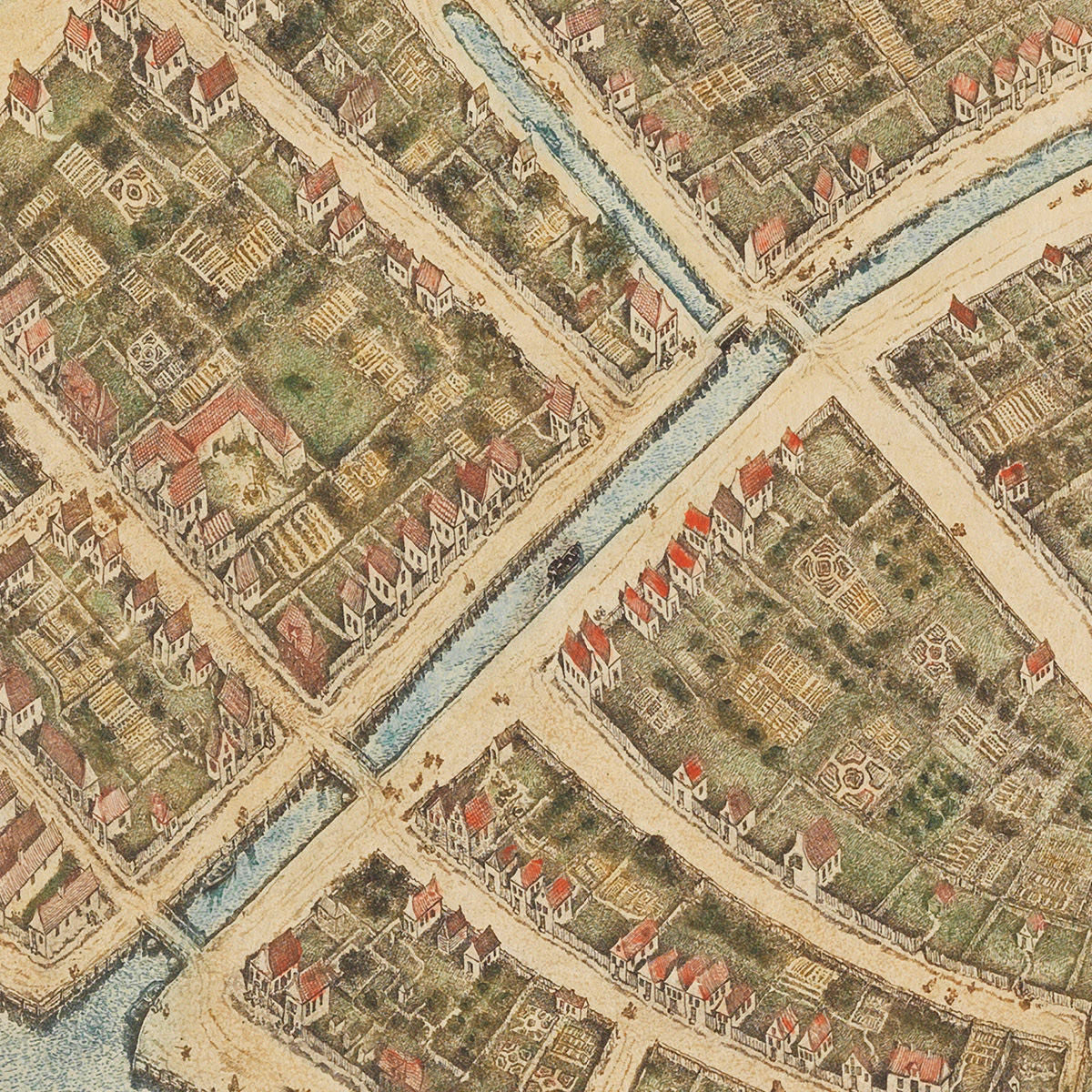
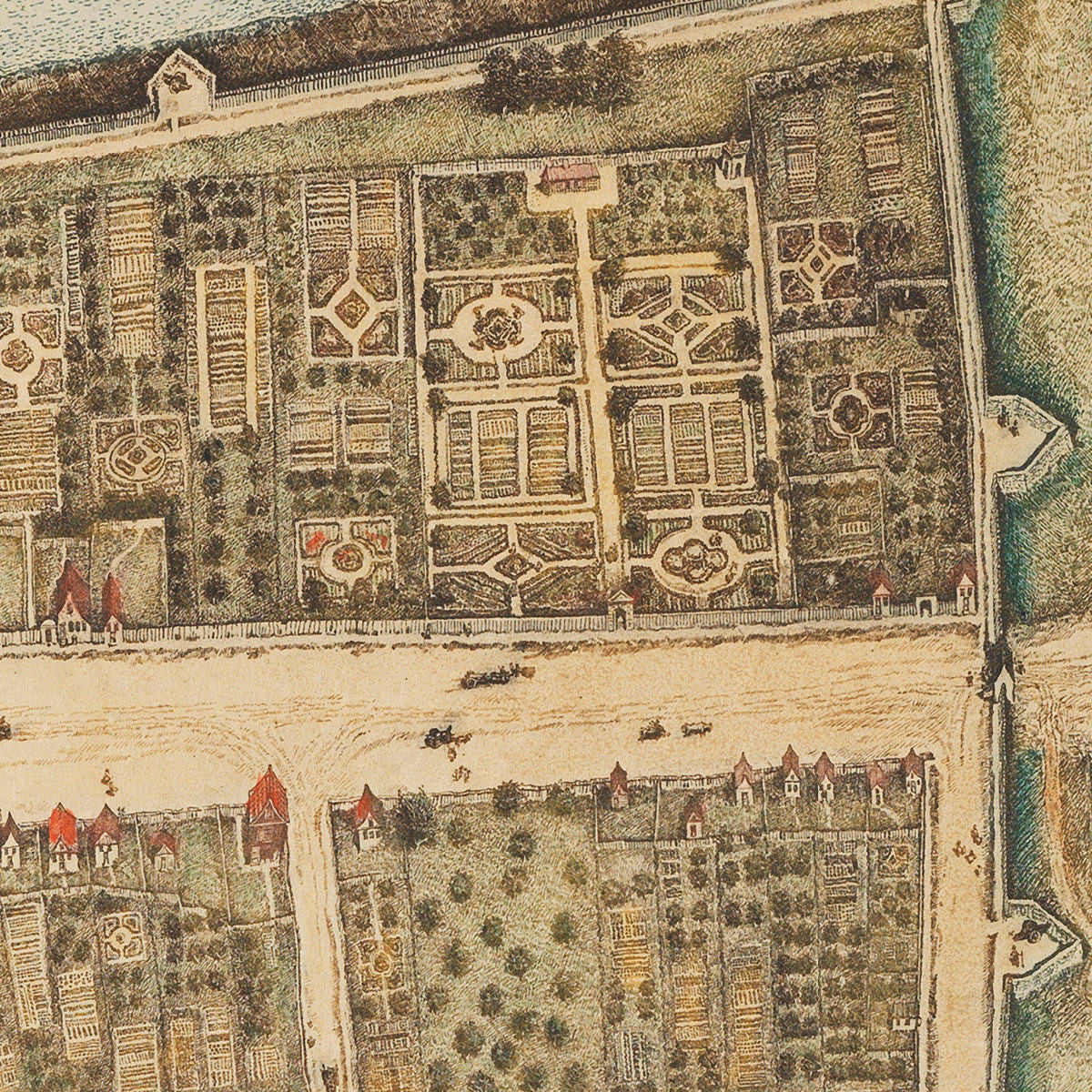
In 1913 John Wolcott Adams redrew the famous document for Isaac Newton Phelps Stokes’ six-tome study Iconography of Manhattan Island. The result was the current spectacular facsimile of the Castello Plan, available for download in our encyclopedia.
To obtain copies of this map, please visit New York, 1660, Castello Plan, New Amsterdam


